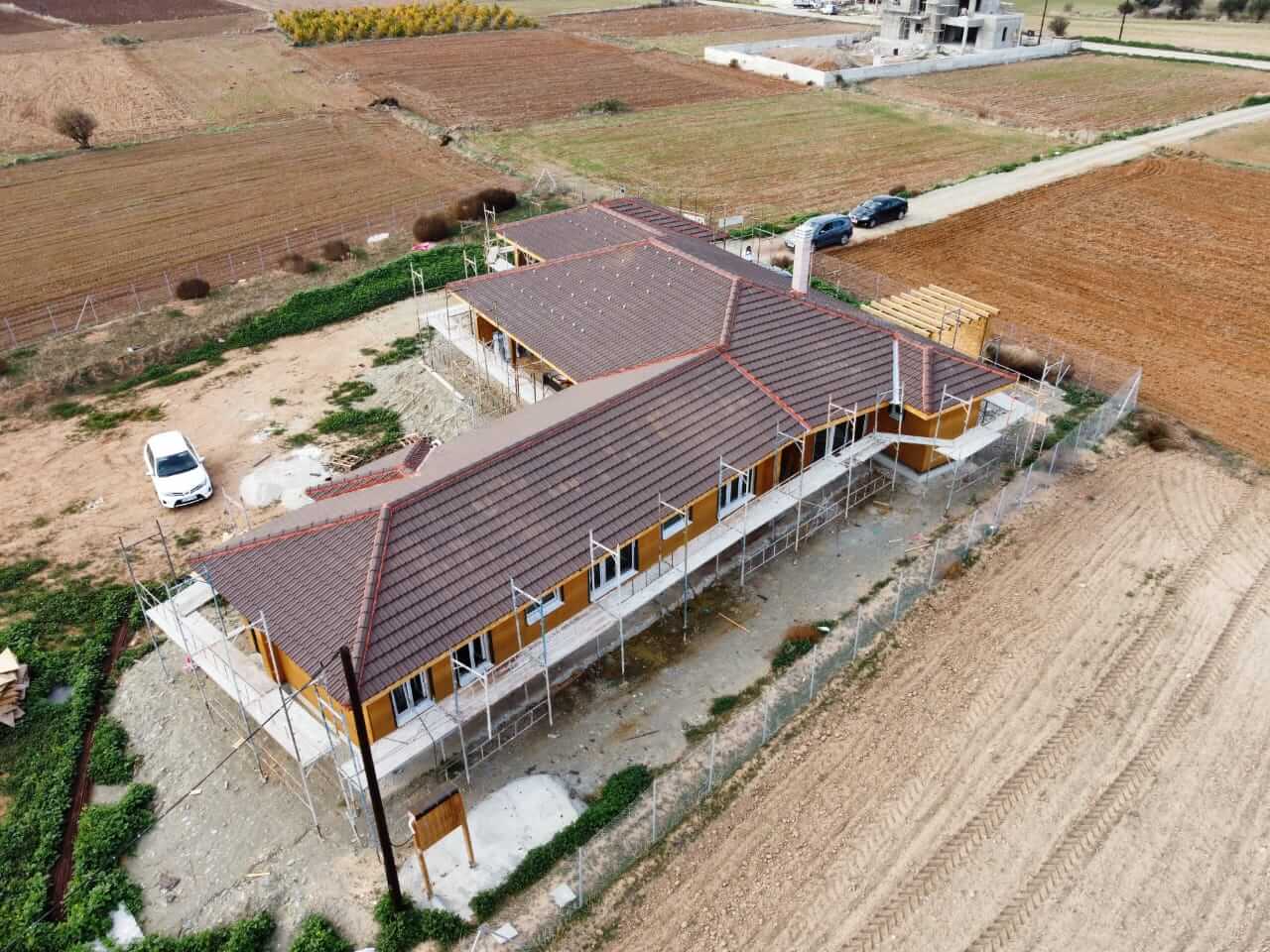Building Made Easy – Building your home step-by-step – Prefabricated House from NorgesHus
1. PLANNING of your Prefabricated House
- Choose a suitable prefab house model from www.norgeshus.eu (or send us your own project);
- Customize your house plan with our drawing team;
- Find a local architect and apply for building permit;
- Production drawings prepared by Norges Hus team.
2. FOUNDATION
- Ask for the foundation plan from Norges Hus;
- Choose a local company for ground works;
- Lay the foundation based on Norges Hus plan;
- Inform our team when the foundation has set and is ready for assembly of the house.
3. ASSEMBLY
- Norges Hus will arrange transport for your prefabricated house with 13m trailers. If you have limited access on your building site, please tell us in the planning phase;
- Order a crane for the unloading and assembly of your house;
- Norges Hus assembly team will install the walls, the roof construction and windows of your new home.
4. ROOFING
- Choose your roof finishing – stone tiles, metal sheets or bitumen shingles;
- Our engineers have taken into consideration the location of your house. Depending on the region we calculate wind and snow load or earthquake risk;
- Choose a local company to install the roof covering.
5. ELECTRICITY, HEATING AND PLUMBING
- Choose two local companies to finish the electricity and plumbing works of your prefabricated house;
- Your house is now safe from the weather and you have time to think through all the necessities in your future home. The walls are still open from inside. Should you wish to update your initial plan for plugs, switches and lights – this is the time to do it.
6. INTERIOR WORKS
- Depending on the region, exterior wall elements need additional 45mm laths, 50mm wool, OSB plates (optional, but recommended) and plasterboard;
- Choose a local construction/renovation company to finalize Interior Works, Interior Decoration, Floors and Doors;
- It can be one and the same contractor, separate private contractors or you can also do this by yourself and save on the budget.
7. INTERIOR DECORATION
- Interior decoration includes painting the walls, laying wallpaper and ceramic tiles for bathrooms or kitchen as well as installation of sanitary equipment.
8. FLOORS AND DOORS
- The most delicate part of finishing works is placing the floors and doors. Both are exposed to scratches, need to be handled with care and installed as final step.




