





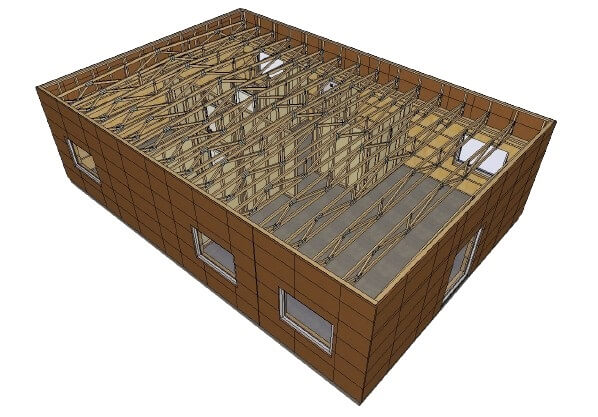
SCOPE OF DELIVERY AND ASSEMBLY
EXTERIOR WALLS with wooden Facade: U-value of the exterior wall = U=0,13 W/m²K
- 40mm STEICO WALL PROTECT
- Wooden post structure C24 - 145mm - Vertical
- Thermal insulation, total thickness 150 mm - ROCKWOOL / SUPERROCK
- Wooden post structure C24 - 95mm - Horizontal
- Thermal insulation, total thickness 100 mm - ROCKWOOL / SUPERROCK
- Vapour barrier 0.2 mm

INTERIOR WALLS
SCOPE OF DELIVERY AND ASSEMBLY OF INTERIOR WALLS INCLUDE:
Structure of the walls with wooden posts 45 x 95 mm thick, according to production drawings
Structure of the walls with wooden posts 45 x 95 mm thick, according to production drawings

ROOF CONSTRUCTION (Roof trusses)
- Roofs are calculated for Snow load 1.0KN/m²
- Roof trusses according to structural calculations

| are included in the price:
- Roof trusses according to structural calculations
- Laths to supporting OSB plates 22x100mm
- 18mm OSB-Plates (engineered wood) | are NOT included in the price:
- Ceiling cover materials – OSB and Gypsum
- Insulation for roof
- Roof cover material and wooden laths for roof material - Water drainage |
SUPPLY AND INSTALLATION OF ALL WINDOWS AND WINDOW DOORS
The price includes the items windows and patio doors – from the window specification.
Entrance doors, side entrance doors, sliding doors and roof windows are not included in the price.
WINDOWS AND PATIO DOORS INCLUDE:
Brügmann bluEvolution: 82 or similar (PVC), color White – Different colors for extra price.
- Triple glazing with double cavity
- Class S profiles
- Radiation resistance coefficient equivalent to 12 GJ/m2
- Thermal performance coefficients
Uw value = up to 0.50 W/(m2K)
Uf value = 0.95 W/(m²K)
PVC, in white or in a colour selected from our catalogue – colour windows costs extra.
Windows assembly: Fixed only with clips. Not taped, without window mouldings, without windows sills.


LIST OF TECHNICAL SERVICES AND SERVICES INCLUDED WITH THE SUPPLIES
OUR TECHNICAL STUDY INCLUDES THE FOLLOWING SERVICES AS PART OF THE SUPPLIES:
- House plans in PDF and DWG file formats
- Technical package of construction drawings
- Structural calculation of the house
LIST OF TECHNICAL SUPPLIES AND SERVICES NOT INCLUDED
THE FOLLOWING ARE NOT INCLUDED IN THE SUPPLIES AND ARE THEREFORE THE RESPONSIBILITY OF THE CLIENT:
- Cranes – Customer need to order crane for unloading the trucks and construction works
- Foundation slab according to NorgesHus technical drawings
- Scaffolding and portable ladders when needed
- Where it is not possible for articulated trucks to access the construction site, transport from the nearest accessible unloading point to the site is the responsibility of the client
- Disposal of site waste
- Everything not explicitly specified in the sections set out in this offer.
Why choose Norges Hus?

Any questions?
Feel free to get consult
Contact Us










 Share
Share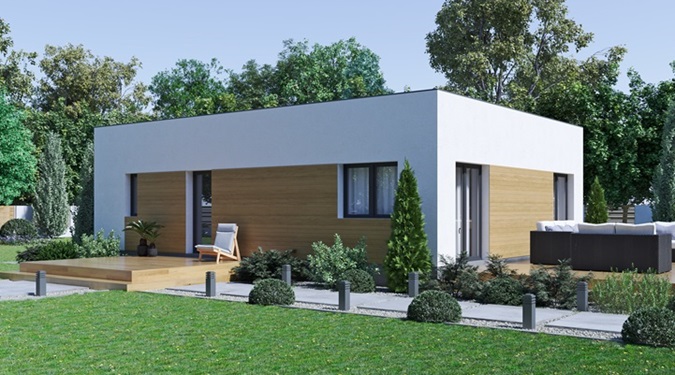




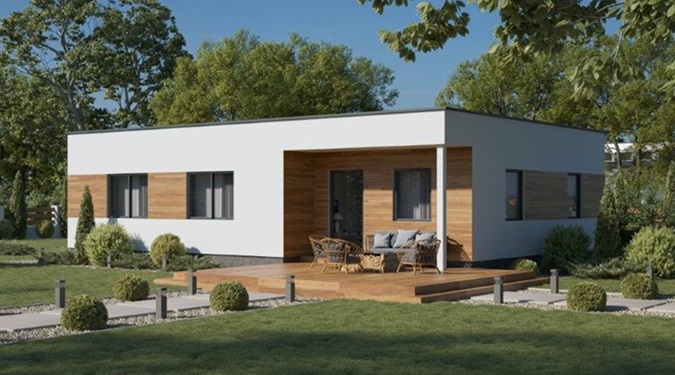
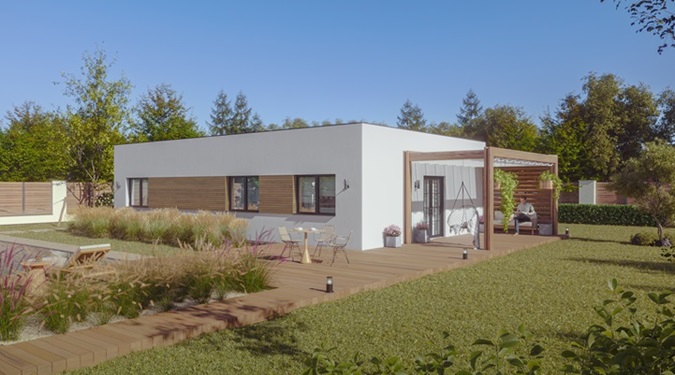
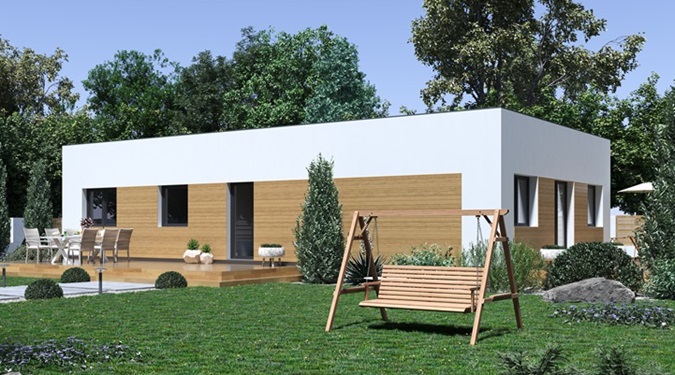


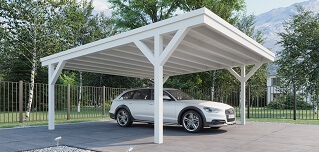
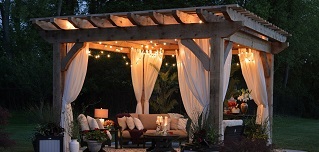





 Solid construction timber
Solid construction timber






